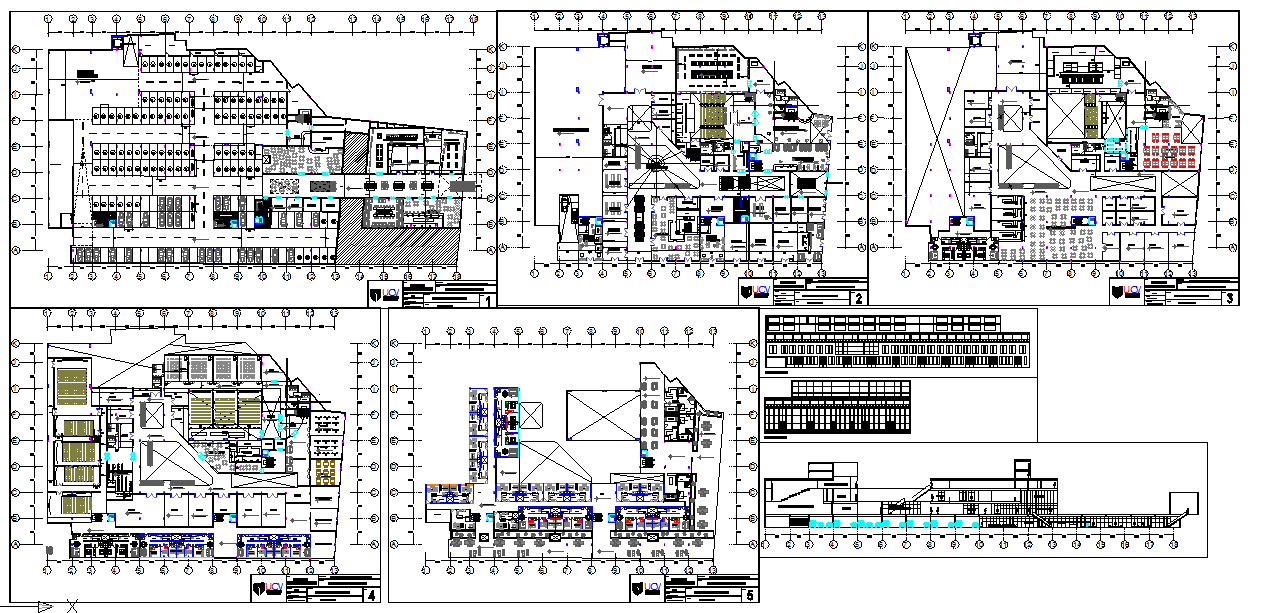Historic centre construction details drawings
Description
Historic centre construction details drawings, Temporary exhibitions, audience, income large institutional cultural hall, food court, rest area, Elevation Detail & Plan Lay-out design.
Uploaded by:
zalak
prajapati
