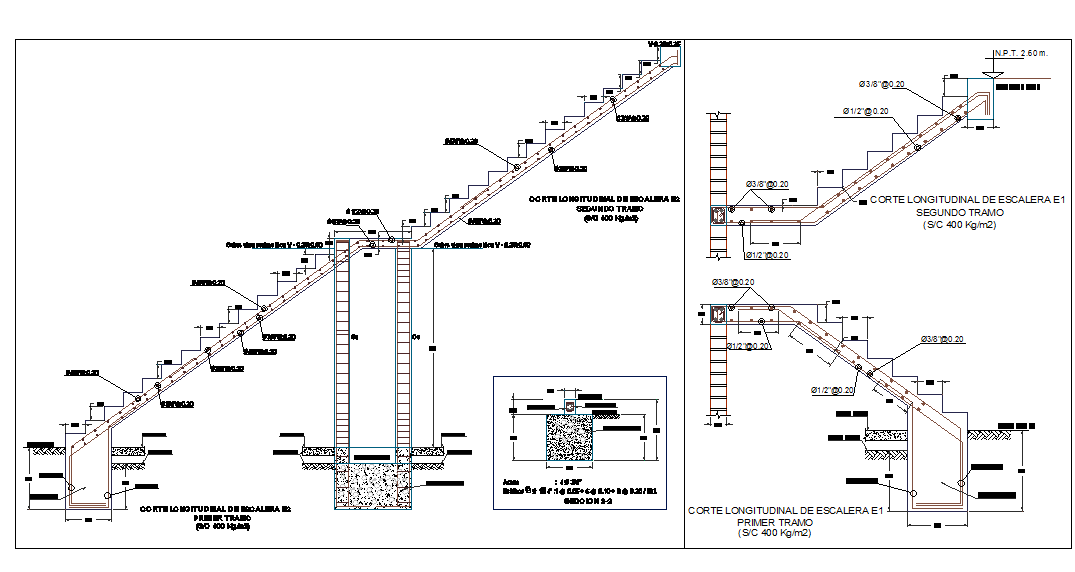Stair Construction Detail in autocad file
Description
Stair Construction Detail in autocad file. longitudinal cut of stair e2, Sobre viga perimetrica V - 0.25x0.60, longitudinal cut of stair e2, stairs 2nd, 3rd, 4th similar floor etc.
File Type:
DWG
File Size:
2 MB
Category::
Structure
Sub Category::
Section Plan CAD Blocks & DWG Drawing Models
type:
Gold
Uploaded by:
zalak
prajapati
