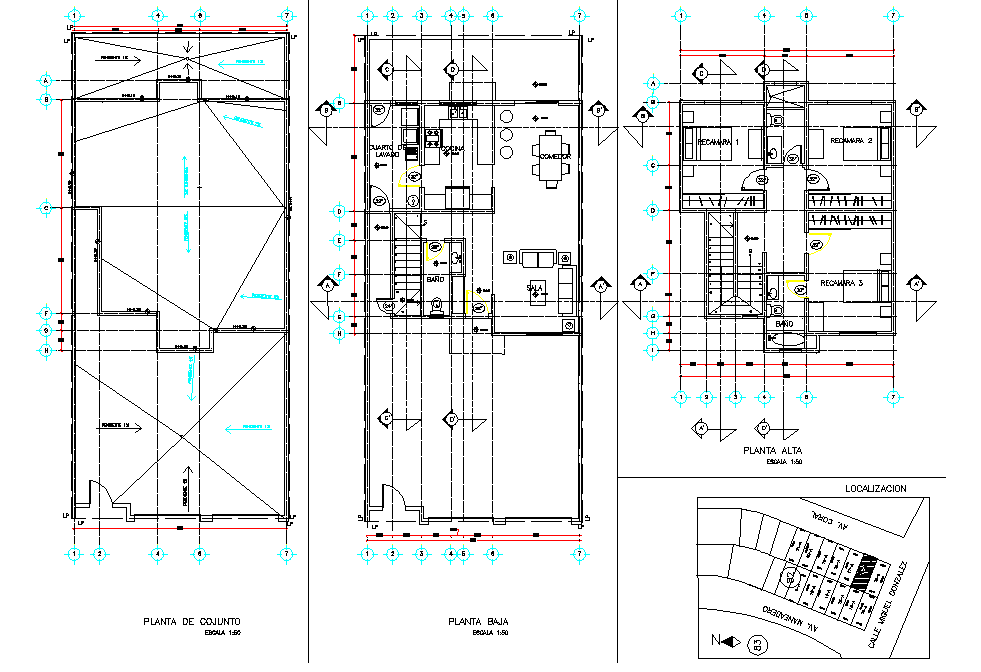Working House plan layout file
Description
Working House plan layout file, section line detail, centre line plan detail, dimension detail, furniture detail in door, window, cub board, drover, bed and sofa detail, site plan detail, stair detail, cut out detail, etc.
Uploaded by:
