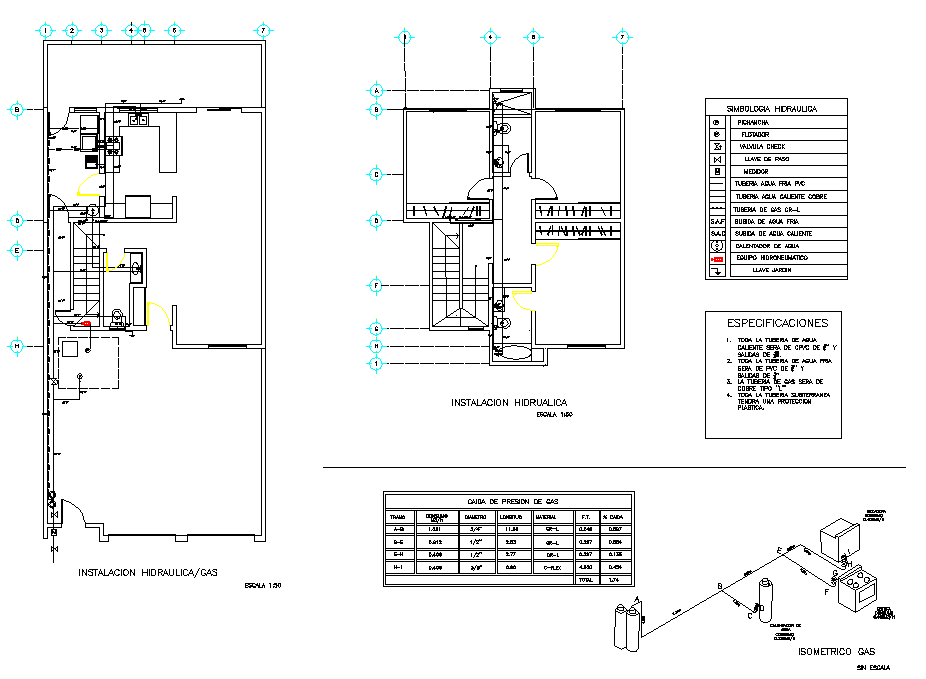Installation hydraulic house plan autocad file
Description
Installation hydraulic house plan autocad file, isometric gas plan detail, centre line plan detail, dimension detail, naming detail, table specification detail, furniture detail in door and window detail, stair detail, etc.
File Type:
DWG
File Size:
1.5 MB
Category::
Dwg Cad Blocks
Sub Category::
Autocad Plumbing Fixture Blocks
type:
Gold
Uploaded by:

