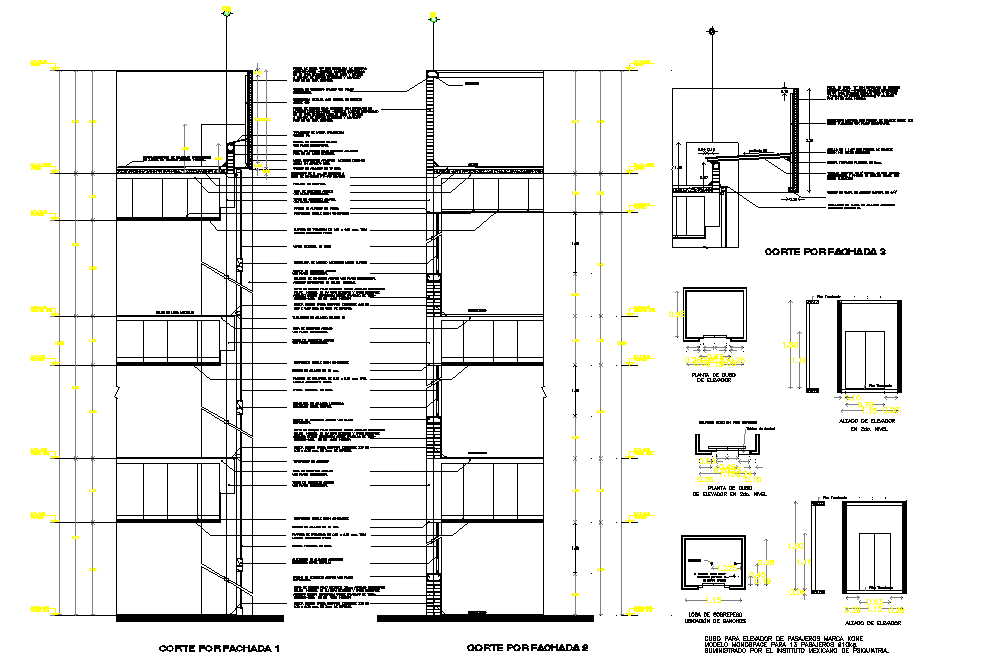Lift elevator plan and section autocad file
Description
Lift elevator plan and section autocad file, dimension detail, naming detail, centre line plan detail, dooe detail, etc.
File Type:
DWG
File Size:
3.5 MB
Category::
Mechanical and Machinery
Sub Category::
Elevator Details
type:
Gold
Uploaded by:
