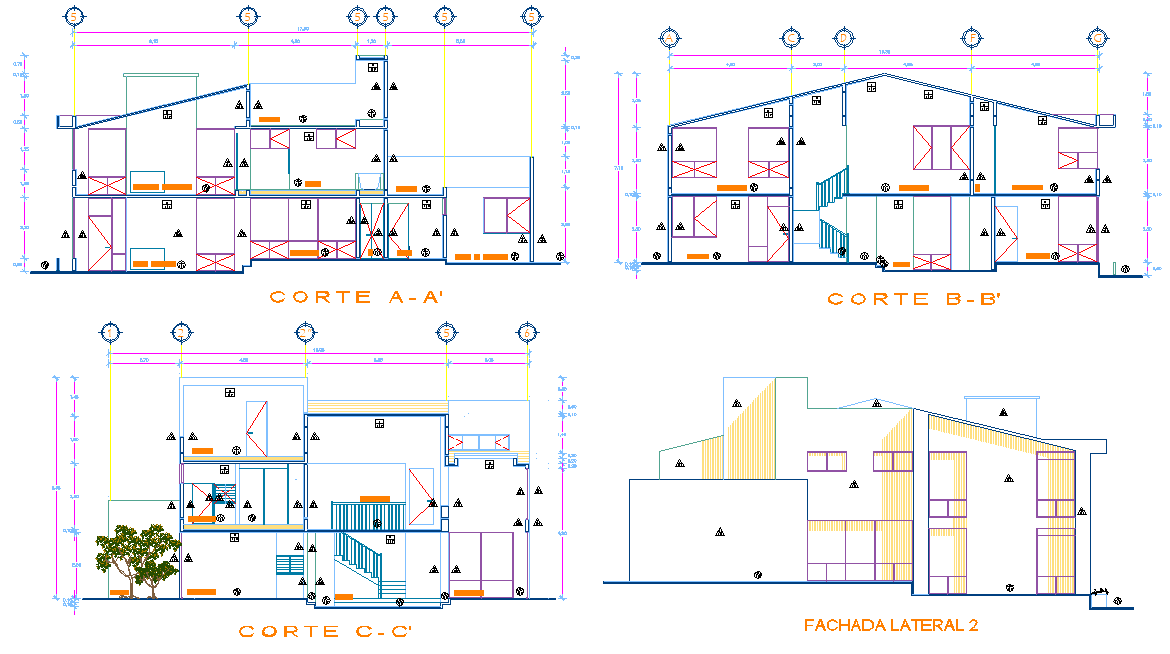Section house plan autocad file
Description
Section house plan autocad file, section A-A’ detail, section B-B’ detail, section C-C’ detail, front elevation detail, landscaping detail in tree and plant detail, furniture detail in door and window detail, stair detail, etc.
Uploaded by:
