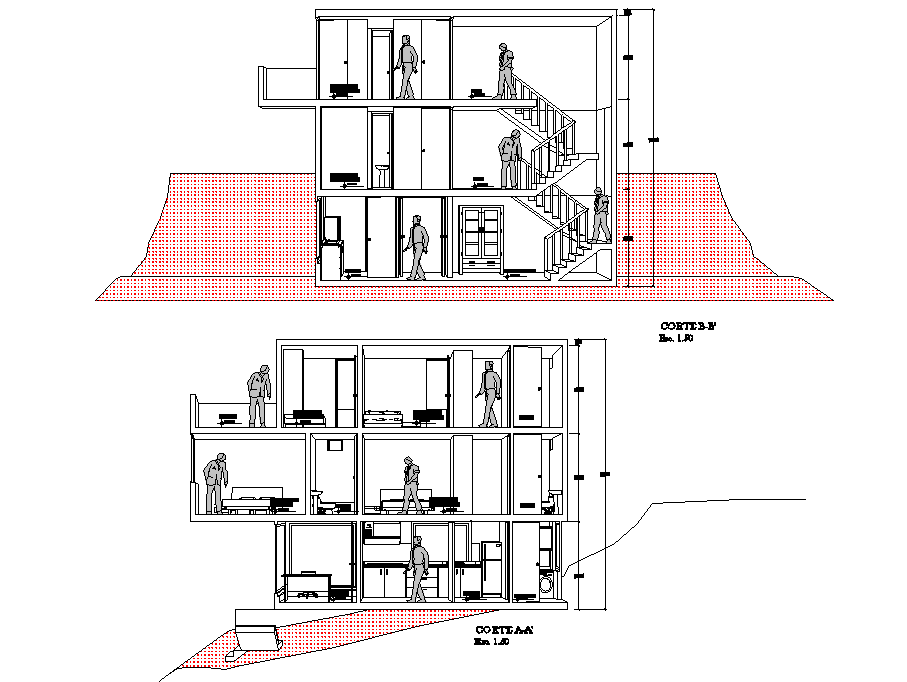Section family house plan layout file
Description
Section family house plan layout file, section A-A’ detail, section B-B’ detail, dimension detail, naming detail, furniture detail in door, window, cub board, drover, bed, table, chair and sofa detail, etc.
Uploaded by:
