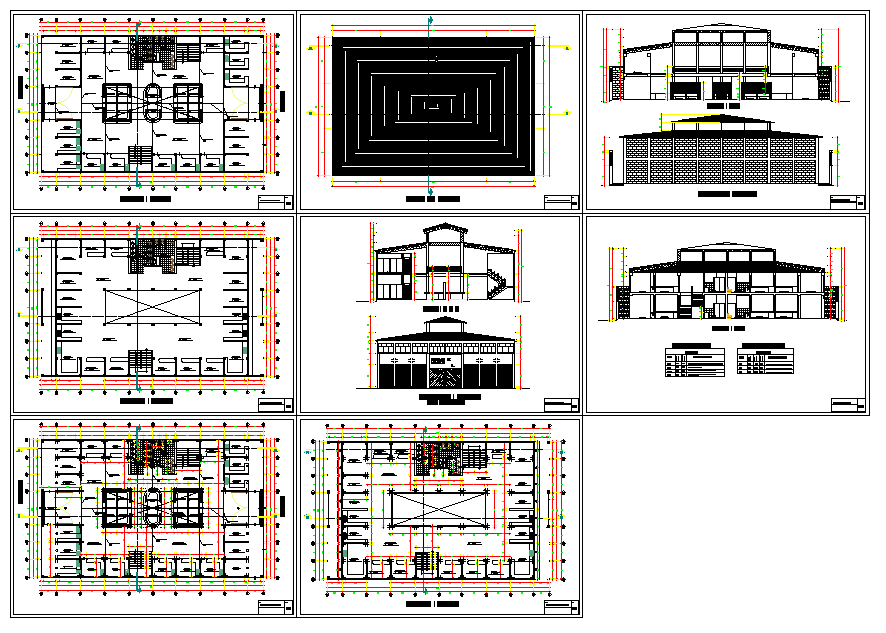Commercial Complex Building Project Detail
Description
Commercial Complex Building Project Detail. Ground Floor & First Floor & Second Floor & Terrace Floor Lay-out detail & All Side Elevation detail in include the drawing.
Uploaded by:
zalak
prajapati

