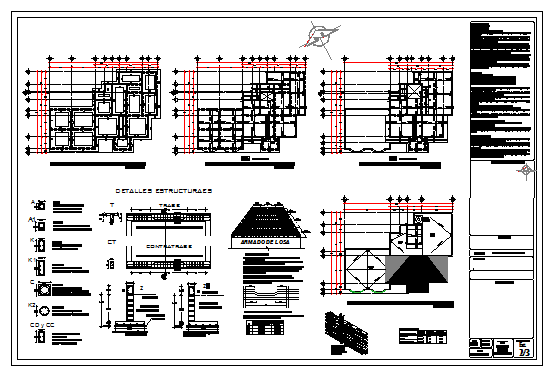Structure detail design drawing of Residential house design
Description
Here the Structure detail design drawing of Residential house design foundation plan design, plan of scale entry, roof plan, working layout also, isometric drawing of wall joint and mortar with detailing drawing in this auto cad file.
Uploaded by:
zalak
prajapati
