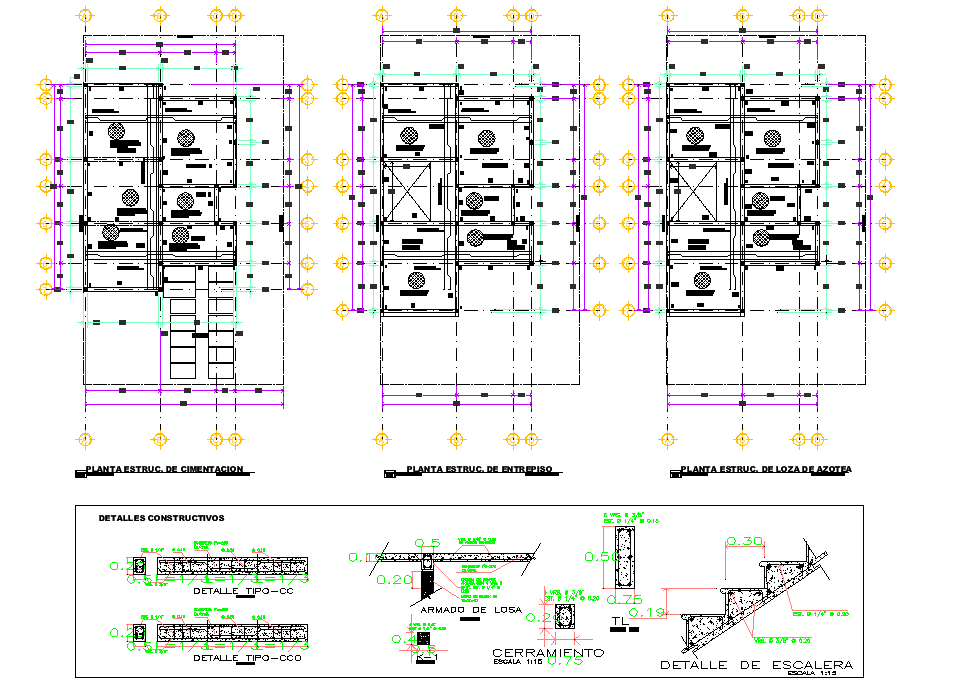Staircase and beam section plan detail dwg file
Description
Staircase and beam section plan detail dwg file, centre line plan detail, dimension detail, naming detail, reinforcement detail, bolt nut detail, cut out detail, column section detail, etc.
Uploaded by:

