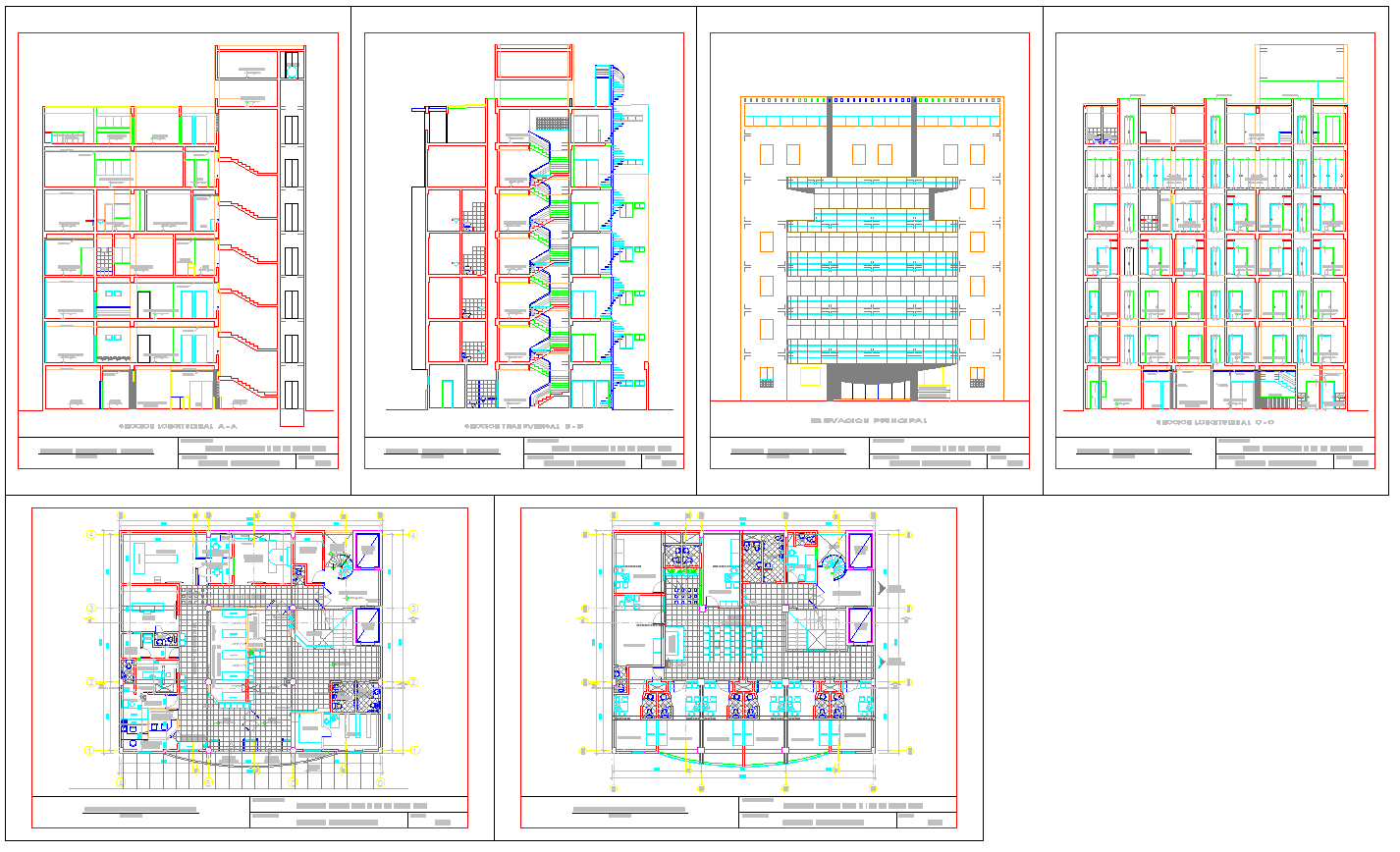General Hospital Plan
Description
General Hospital Plan DWG, General Hospital Plan DOwnload file, General Hospital Plan Detail file. General Hospital Plan DWG, General Hospital Plan DOwnload file, General Hospital Plan Detail file

Uploaded by:
Jafania
Waxy
