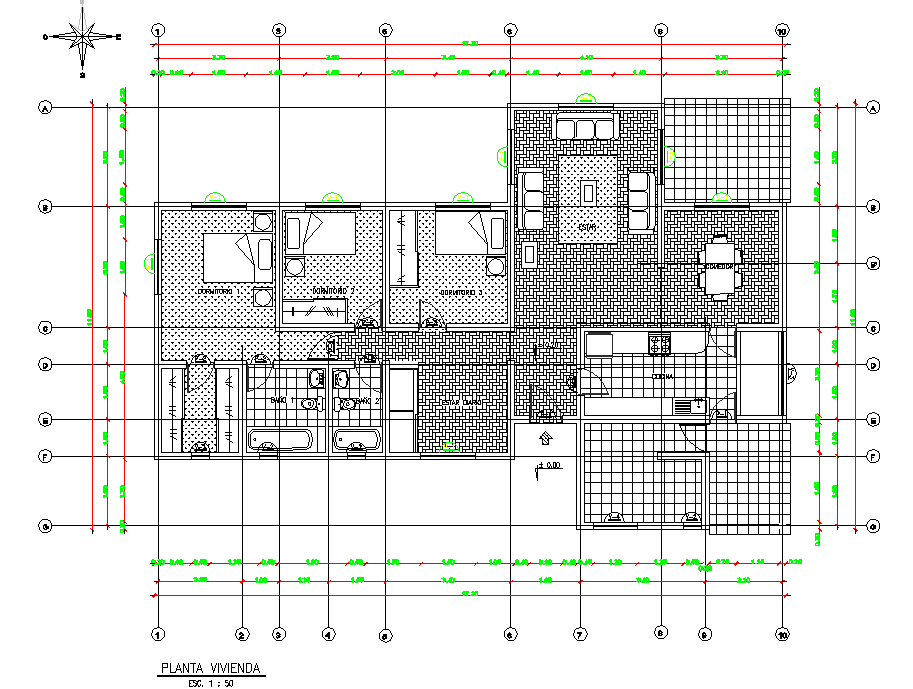Housing project plan dwg file
Description
Housing project plan dwg file, centre line plan detail, north direction detail, dimension detail, naming detail, furniture detail in bed, sofa, table, chair, door and window detail, hatching detail, etc.
Uploaded by:
