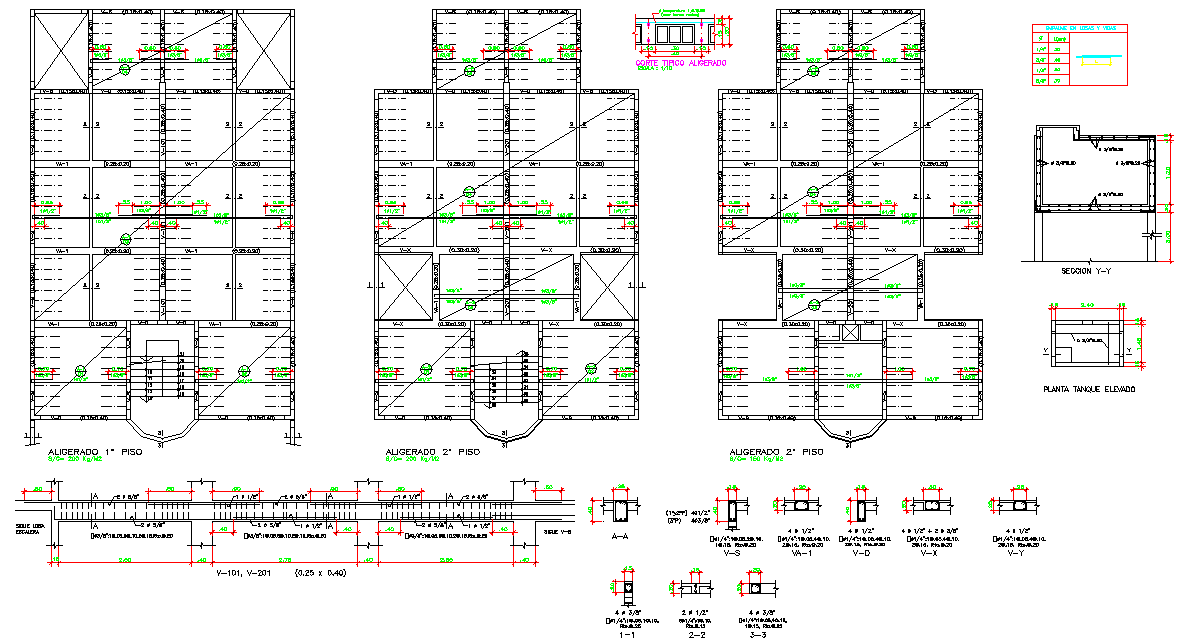Beam plan and section dwg file
Description
Beam plan and section dwg file, column section detail, beam section plan detail, reinforcement detail, bolt nut detail, dimension detail, naming detail, stair detail, tank plan and section detail, etc.
Uploaded by:
