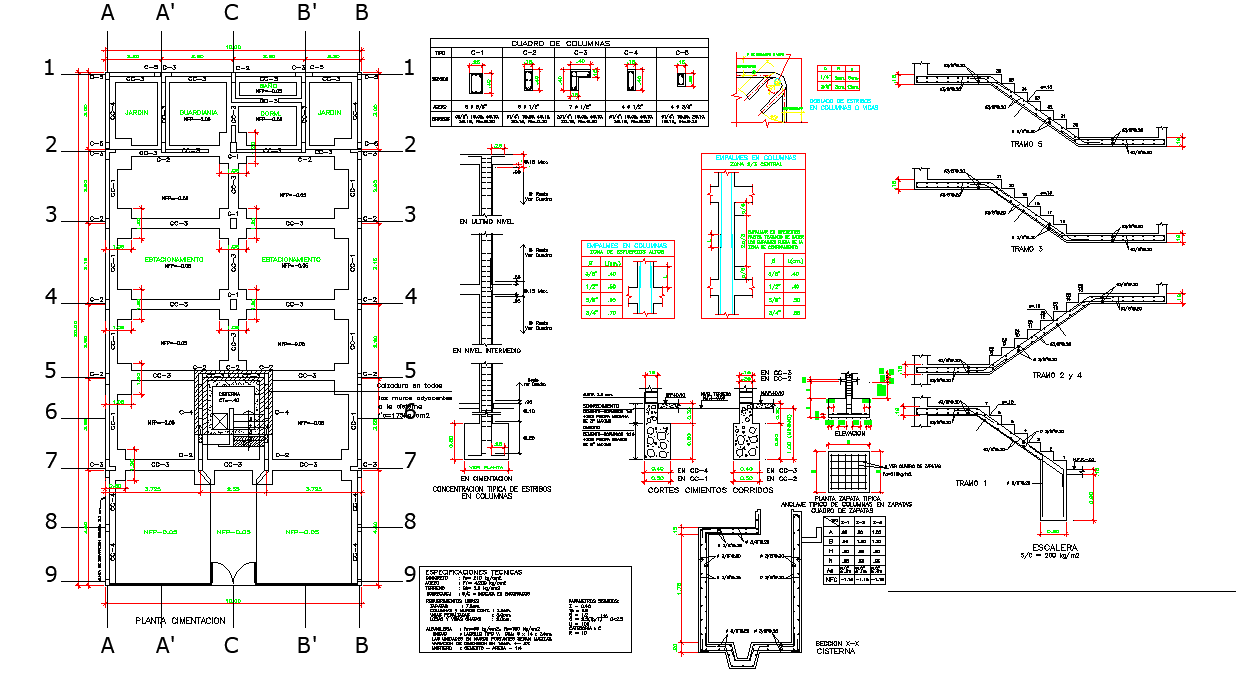Foundation plan and section layout file
Description
Foundation plan and section layout file, centre line plan detail, dimension detail, naming detail, staircase section detail, reinforcement detail, bolt nut detail, specification detail, table detail, section X-X’ detail, etc.
Uploaded by:

