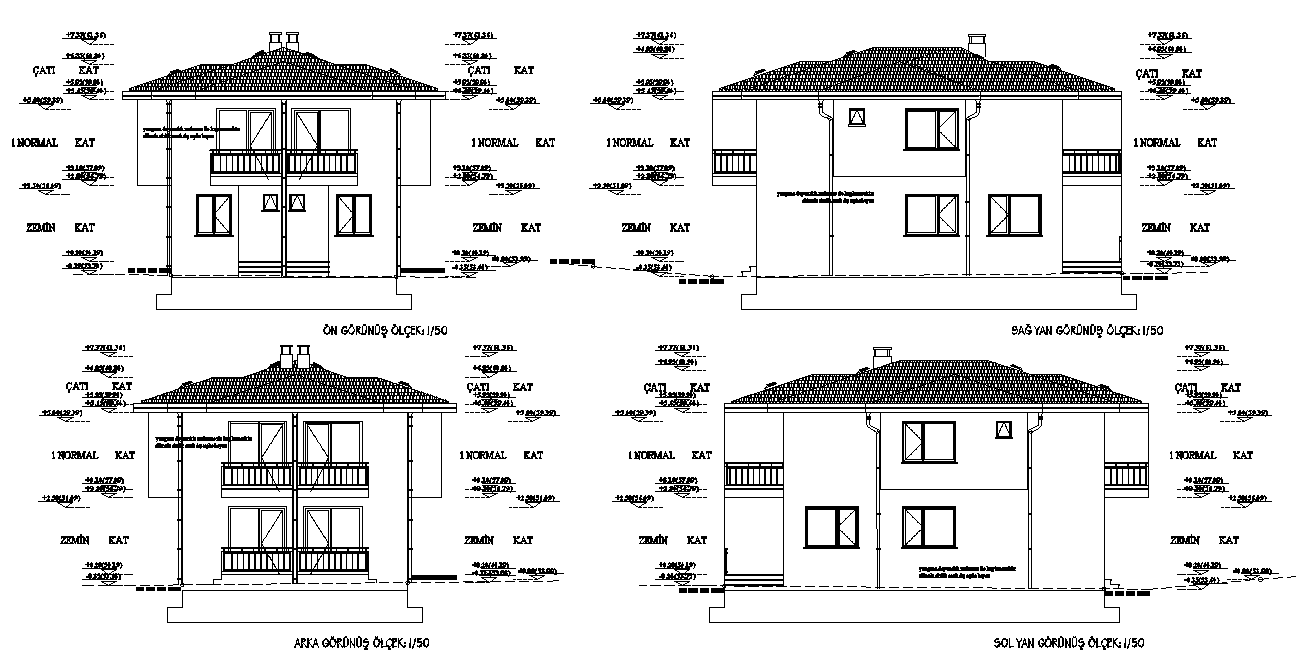Elevation twin villa plan autocad file
Description
Elevation twin villa plan autocad file, front elevation detail, right elevation detail, left elevation detail, back elevation detail, furniture detail in door and window detail, reeling detail, roof detail, hidden line detail, etc.
Uploaded by:

