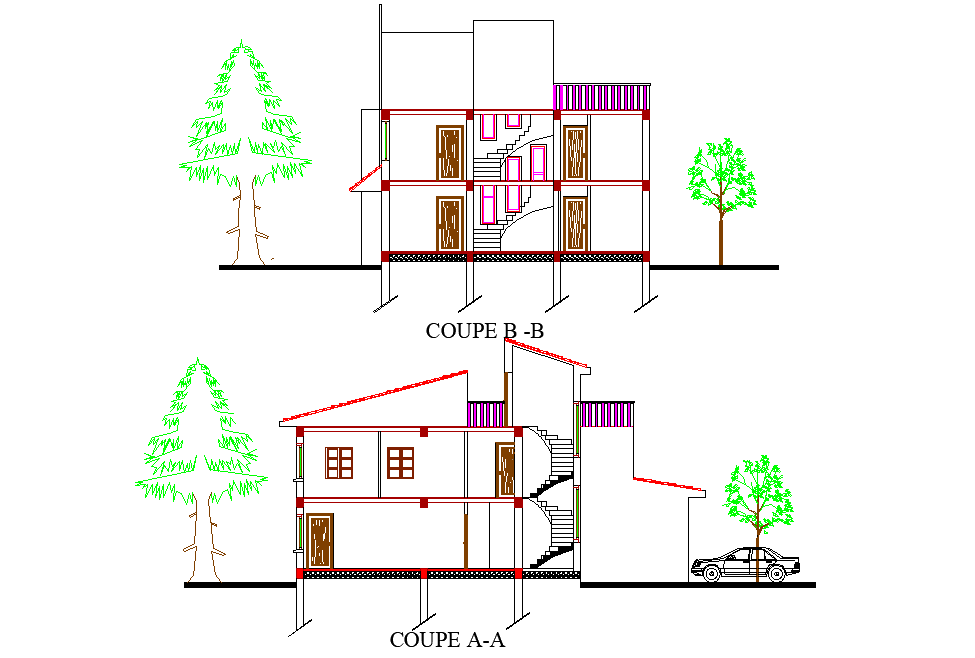Section Villa plan layout file
Description
Section Villa plan layout file, section A-A’ detail, section B-B’ detail, landscaping detail in tree and plant detail, stair detail, car parking detail, furniture detail in door and window detail, etc.
Uploaded by:

