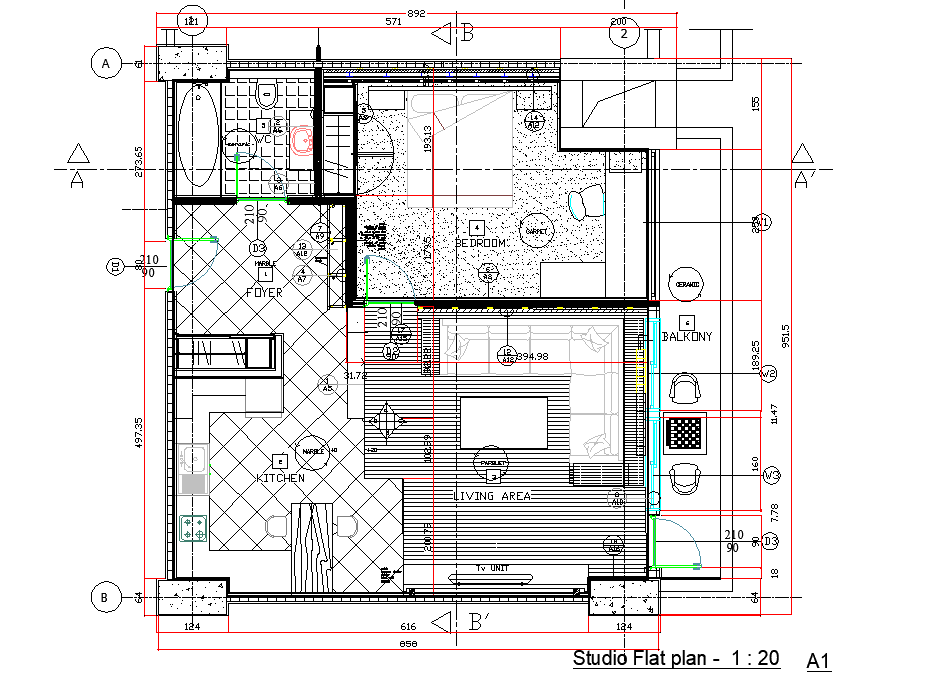Home planning detail autocad file
Description
Home planning detail autocad file, centre line plan detail, dimension detail, naming detail, section line detail, furniture detail in door, window, cub board, sofa, table and chair detail, hatching detail, toilet detail, etc.
Uploaded by:
