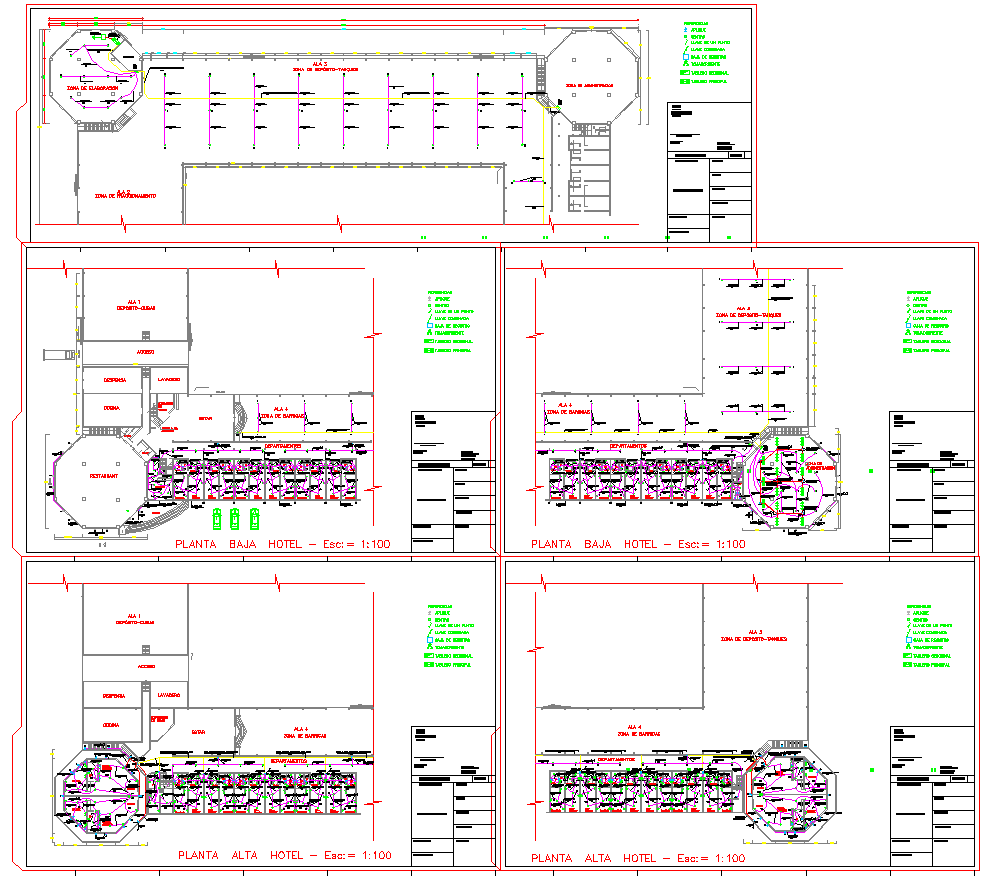Electrical Lay-Out Plan
Description
Electrical Lay-Out Plan DWG, Electrical Lay-Out Plan Download file, Electrical Lay-Out Plan Design File. This drawing Draw in autocad format.
File Type:
DWG
File Size:
349 KB
Category::
Electrical
Sub Category::
Architecture Electrical Plans
type:
Gold

Uploaded by:
Neha
mishra
