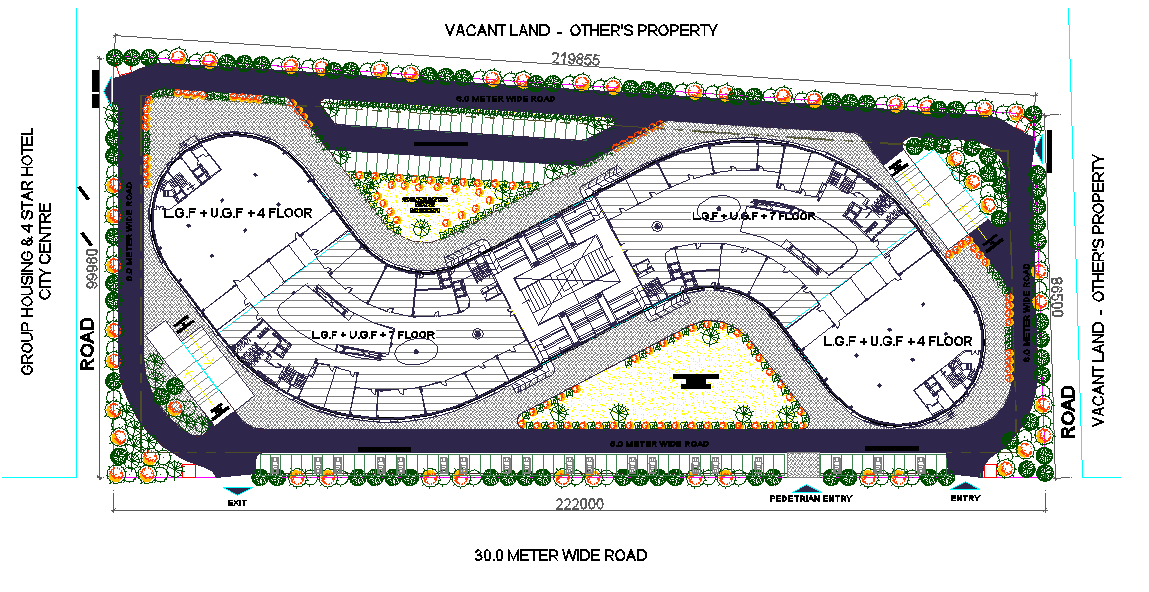Residential House Floor Lay-out Design
Description
Residential House Floor Lay-out Design, vacant land - other's property, group housing & 4 star hotel city centre, landscaped green sit - out 70000 x 25000, L.G.F + U.G.F + 4 FLOOR, etc.
Uploaded by:
zalak
prajapati
