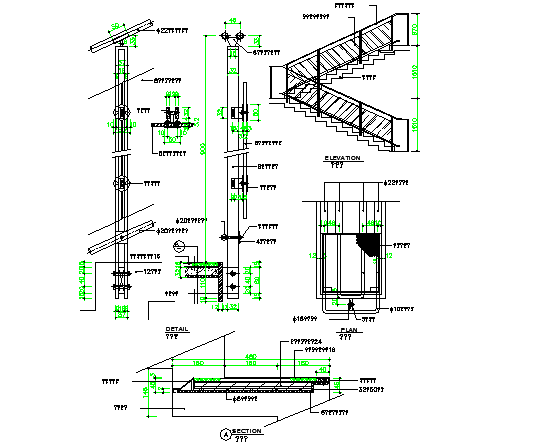Staircase sectional details
Description
Staircase sectional details,Sectional details with text detailing, sectional details with measurement and text is shown
File Type:
DWG
File Size:
93 KB
Category::
Structure
Sub Category::
Section Plan CAD Blocks & DWG Drawing Models
type:
Free
Uploaded by:
