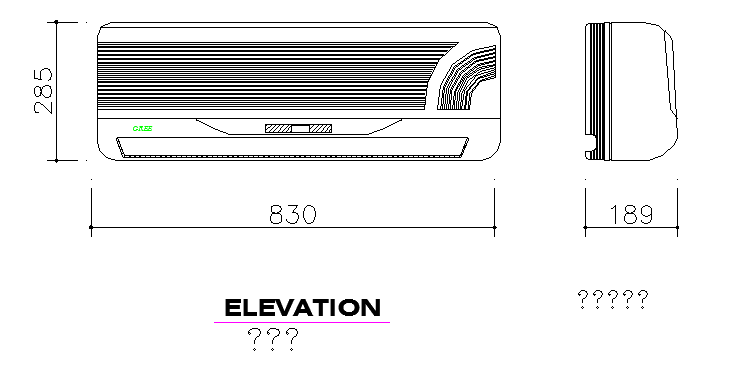Air conditioner 2d front details
Description
Air conditioner 2d front details, front and side elevation of ac and its dimension
File Type:
DWG
File Size:
12 KB
Category::
Dwg Cad Blocks
Sub Category::
Cad Logo And Symbol Block
type:
Gold
Uploaded by:
