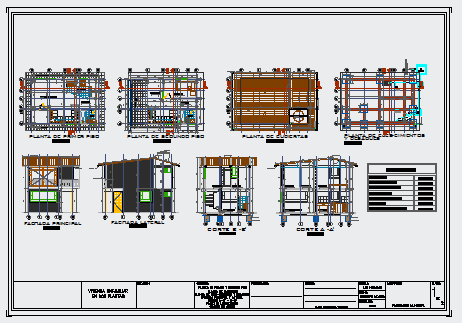Proposed Layout design drawing of single family house on two floor design drawing
Description
Here the Proposed Layout design drawing of single family house on two floor design drawing with ground floor and first floor layout and elevation design drawing and section design drawing, and shaft foundation plan design and table of areas design drawing in this auto cad file.
Uploaded by:
zalak
prajapati
