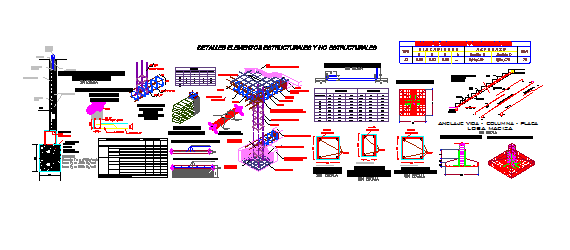Structural & Non structural elements detail drawing of single family house design drawing
Description
Here the Structural & Non structural elements detail drawing of single family house design drawing with mooring beam and foundation section detail drawing, reinforcement stair cutting detail drawing, detail plate for tanks, detailed counter top plate, anchor beam, column plate, solid slab detail drawing, box of dimension and reinforcement shoes detail, bar table mentioned bar detail in this auto cad file.
File Type:
DWG
File Size:
1 MB
Category::
Structure
Sub Category::
Section Plan CAD Blocks & DWG Drawing Models
type:
Gold
Uploaded by:
zalak
prajapati
