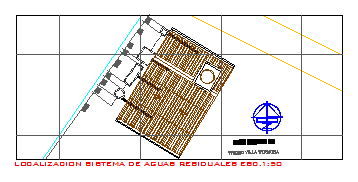Waste water system location layout design drawing of bungalow design
Description
Here the Waste water system location layout design drawing of bungalow design with working layout and all detailing design drawing in this auto cad file.
Uploaded by:
zalak
prajapati

