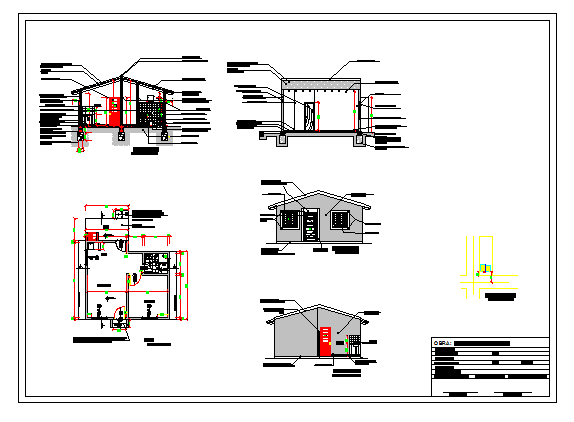Simple design Single family house design drawing
Description
Here the Simple design Single family house design drawing with proposed layout plan design drawing and section design drawing and elevation design drawing in this auto cad file.
Uploaded by:
zalak
prajapati
