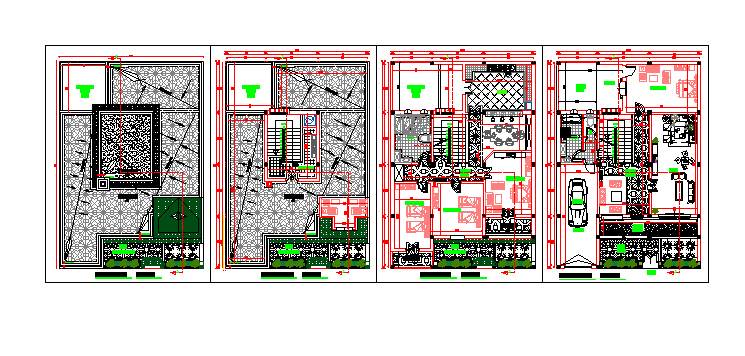Proposed layout design drawing of villa design
Description
Here the Proposed layout design drawing of villa design with Ground floor and first floor layout design with furniture layout and also working layout design and terrace plan design drawing in this auto cad file.
Uploaded by:
zalak
prajapati
