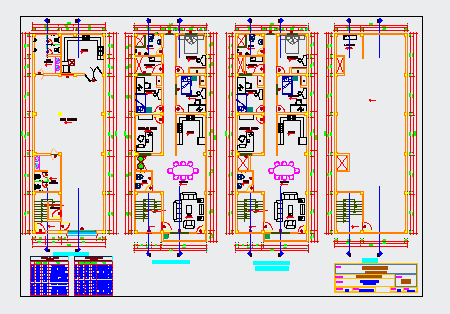Proposed architectural layout plan design drawing of residential house design drawing
Description
Here the Proposed architectural layout plan design drawing of residential house design drawing with ground , first, second and terrace floor layout design and also working layout detail design drawing and door window she dual and area counting table mentioned in this auto cad file.
Uploaded by:
zalak
prajapati
