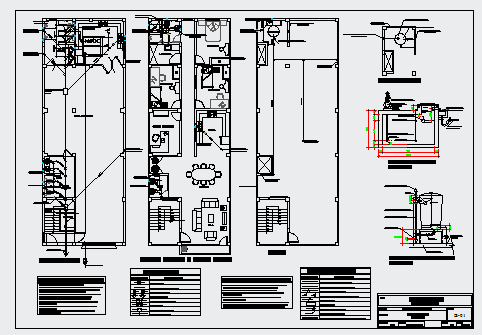Installation of sanitary in residential house design drawing
Description
Here the Installation of sanitary in residential house design drawing with all floor sanitary detail drawing and layout design drawing,technical specification water, water graphics table, technical specification of drain, detail of high tank, detail of cistern, elevated tank detail design drawing in this auto cad file.
Uploaded by:
zalak
prajapati
