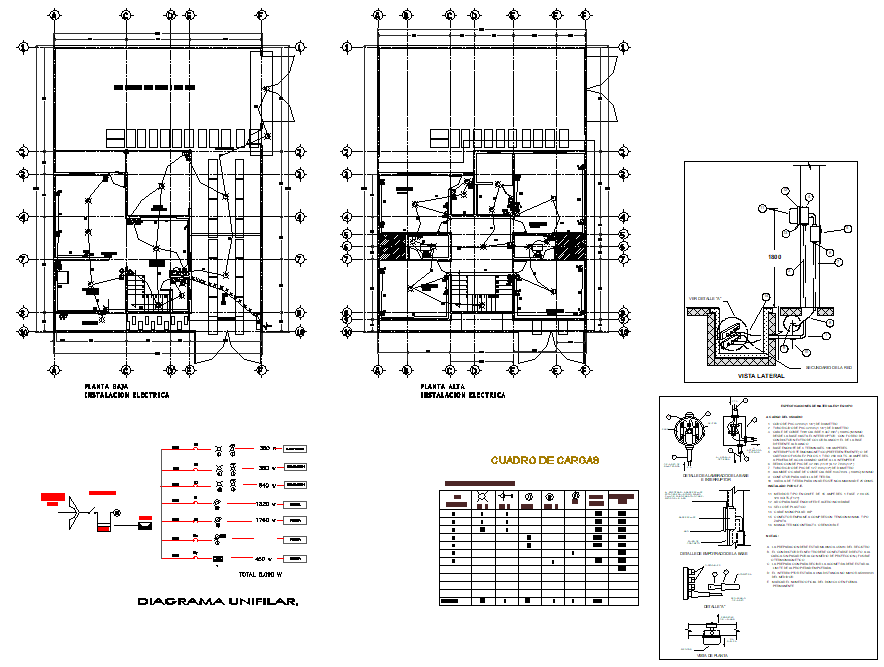Electrical house plan layout file
Description
Electrical house plan layout file, centre line plan detail, table detail, specification detail, dimension detail, naming detail, diagram flow detail, stair detail, furniture detail in door and window detail, etc.
Uploaded by:
