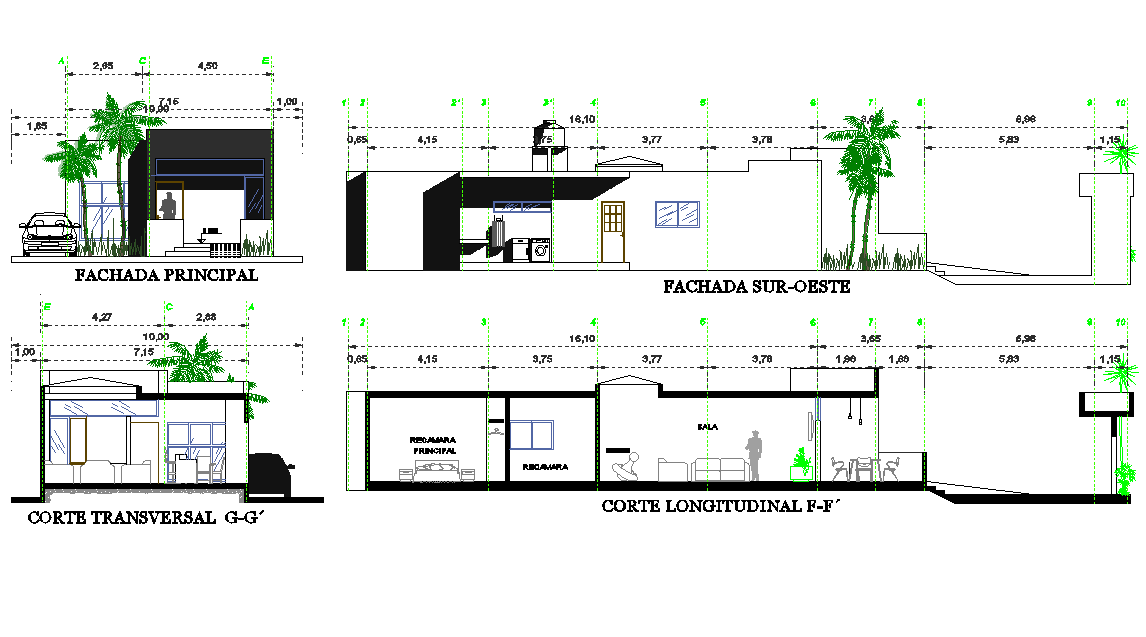Elevation and section single family house dwg file
Description
Elevation and section single family house dwg file, front elevation detail, side elevation detail, section G-G’ detail, section F-F’ detail, centre line plan detail, dimension detail, landscaping detail in tree and plant detail, car parking detail, furniture detail in door, window, chair, table, sofa, bed and cub board detail, etc.
Uploaded by:
