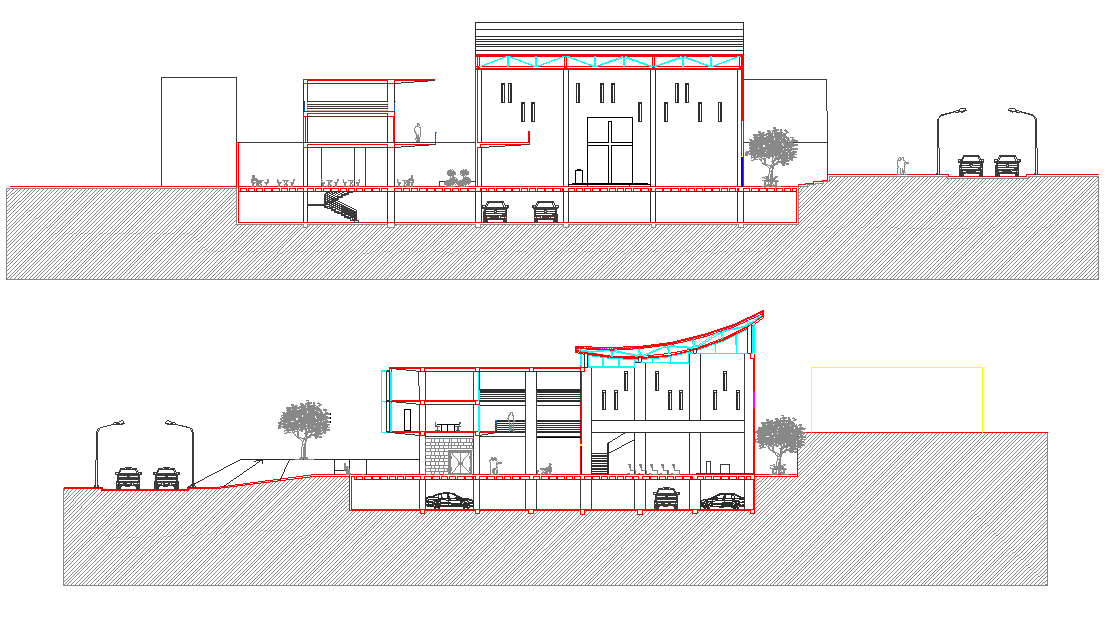Section community center plan dwg file
Description
Section community center plan dwg file, section A-A’ detail, section B-B’ detail, landscaping detail in tree and plant detail, street light detail, car parking detail, hatching detail, stair detail, etc.
Uploaded by:

