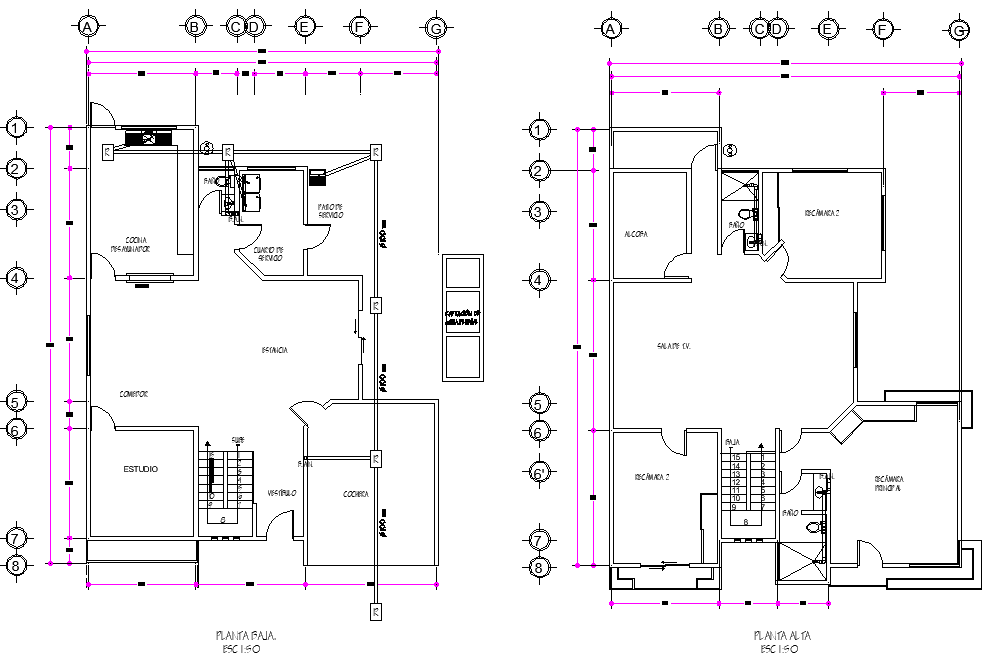Ecological house plan autocad file
Description
Ecological house plan autocad file, centre line plan detail, dimension detail, naming detail, stair plan detail, cut out detail, scale 1:50 detail, furniture detail in door and window detail, toilet detail, kitchen detail, bed room detail, etc.
Uploaded by:

