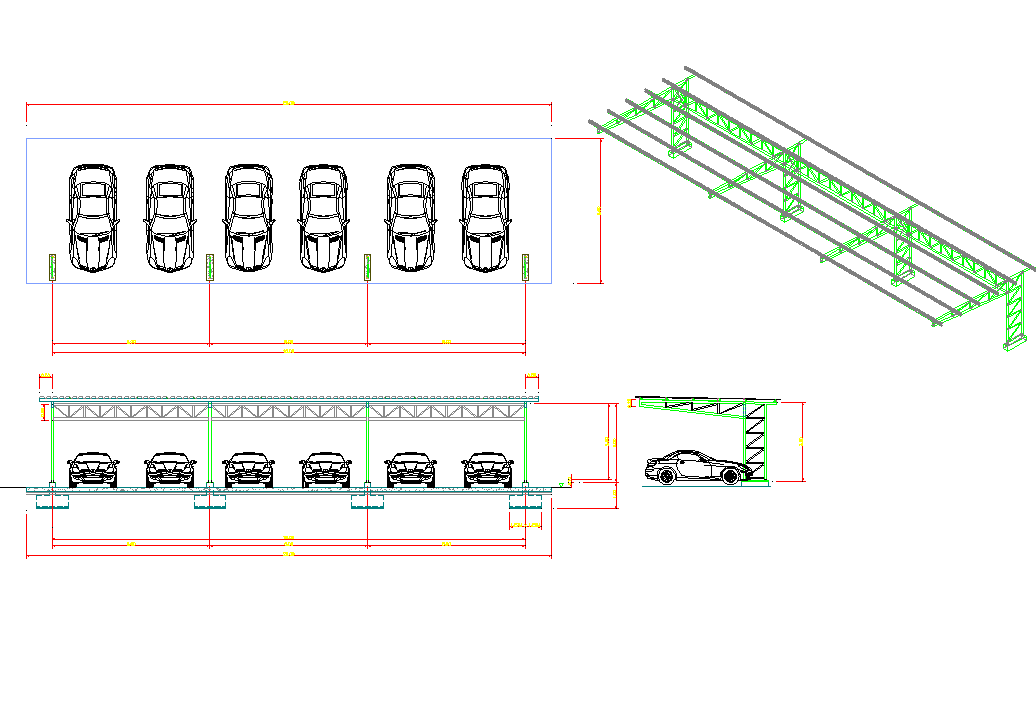Car park plan detail dwg.
Description
Car park plan. car parking top view plan with front and side view plan are shown in detail.
File Type:
DWG
File Size:
301 KB
Category::
Mechanical and Machinery
Sub Category::
Other Cad Blocks
type:
Gold

Uploaded by:
Liam
White

