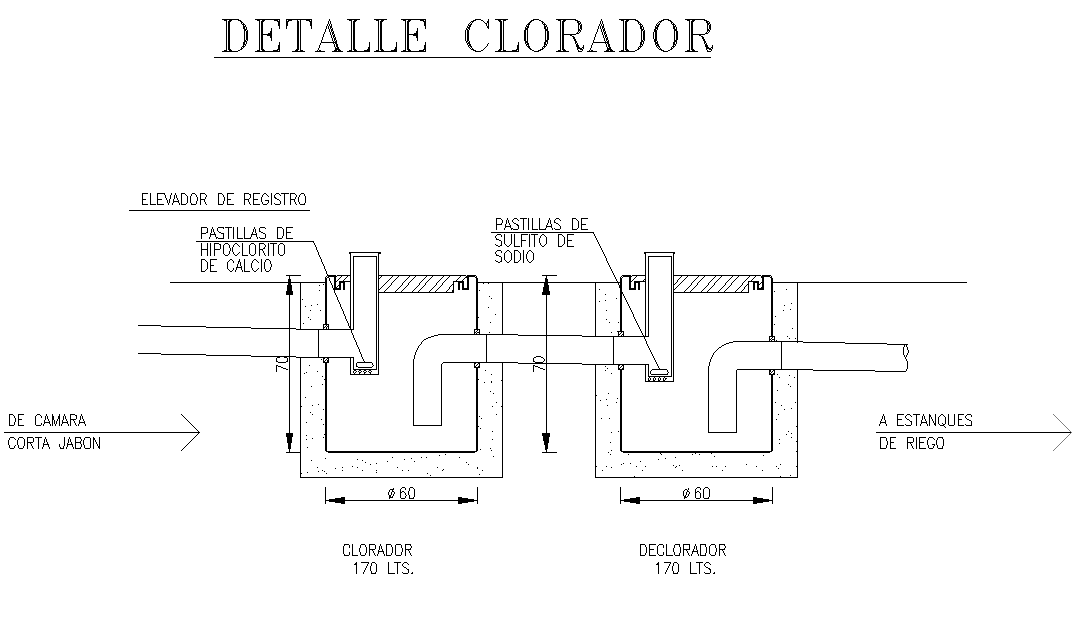Strainer plan detail dwg file
Description
Strainer plan detail dwg file, dimension detail, naming detail, concrete mortar detail, pipe detail, etc.
File Type:
DWG
File Size:
955 KB
Category::
Dwg Cad Blocks
Sub Category::
Autocad Plumbing Fixture Blocks
type:
Gold
Uploaded by:
