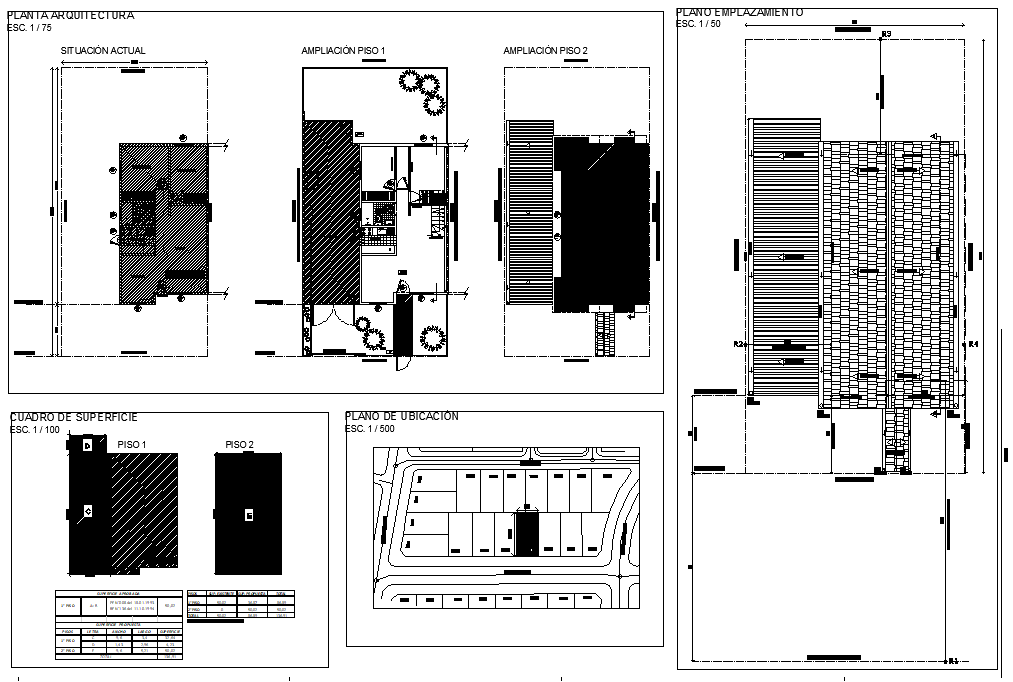Roof and site plan layout file
Description
Roof and site plan layout file, landscaping detail in tree and plant detail, dimension detail, naming detail, table specification detail, hatching detail, furniture detail in door and window detail, etc.
Uploaded by:

