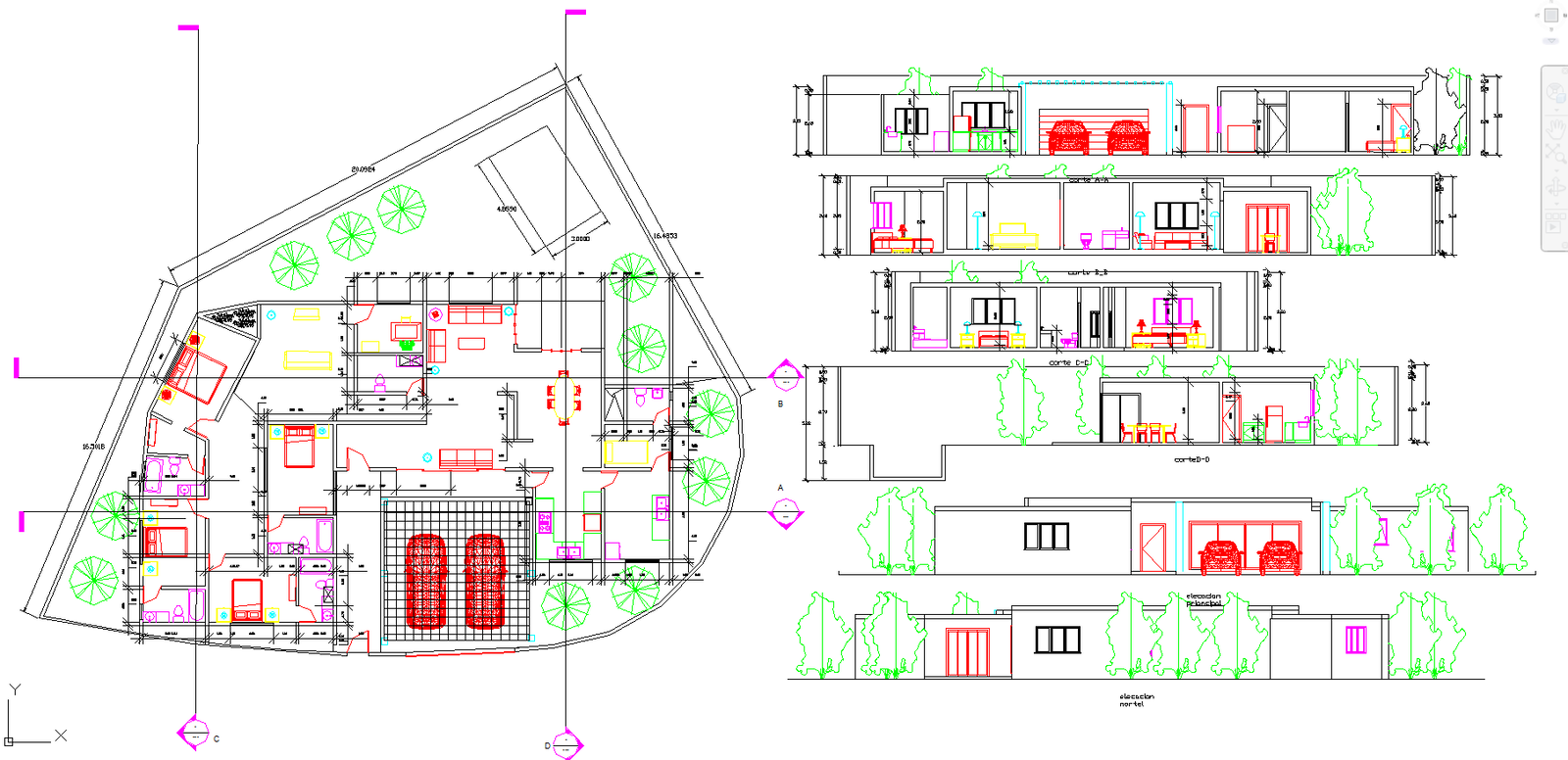Urban House Detail File
Description
Little is known about the earliest origin of the house and its interior, but it can be traced back to the simplest form of shelters. Urban House Detail File DWG, Urban House Detail File Detail File, Urban House Detail File Download

Uploaded by:
Liam
White
