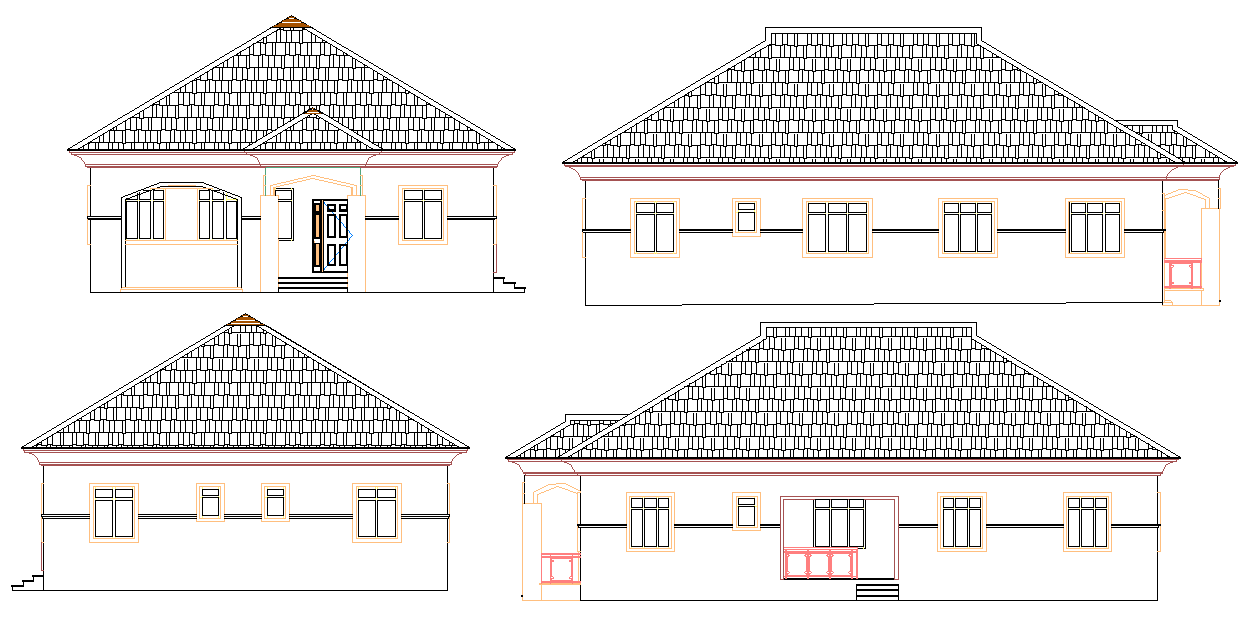Elevation four bed room design plan dwg file
Description
Elevation four bed room design plan dwg file, front elevation detail, left side elevation detail, right side elevation detail, back elevation detail, furniture detail in door and window detail, roof elevation detail stair detail, etc.
Uploaded by:
