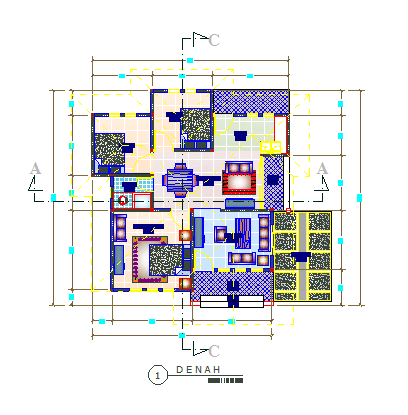Presentation layout of single family house design drawing
Description
Here the Presentation layout of single family house design drawing with furniture layout design drawing and flooring mentioned in this design drawing auto cad file.
Uploaded by:
zalak
prajapati
