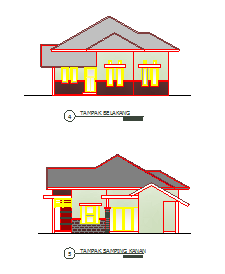Back side and right side elevation view design drawing
Description
Here the Back side and right side elevation view design drawing with simple design drawing and all used material mentioned and height level mentioned in this auto cad drawing file.
Uploaded by:
zalak
prajapati

