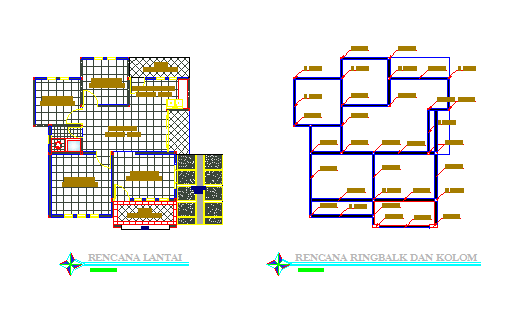Floor plan and column plan of single family house design drawing
Description
Here the Floor plan and column plan of single family house design drawing with flooring detail mentioned and column layout plan with detailing in this auto cad file.
Uploaded by:
zalak
prajapati
