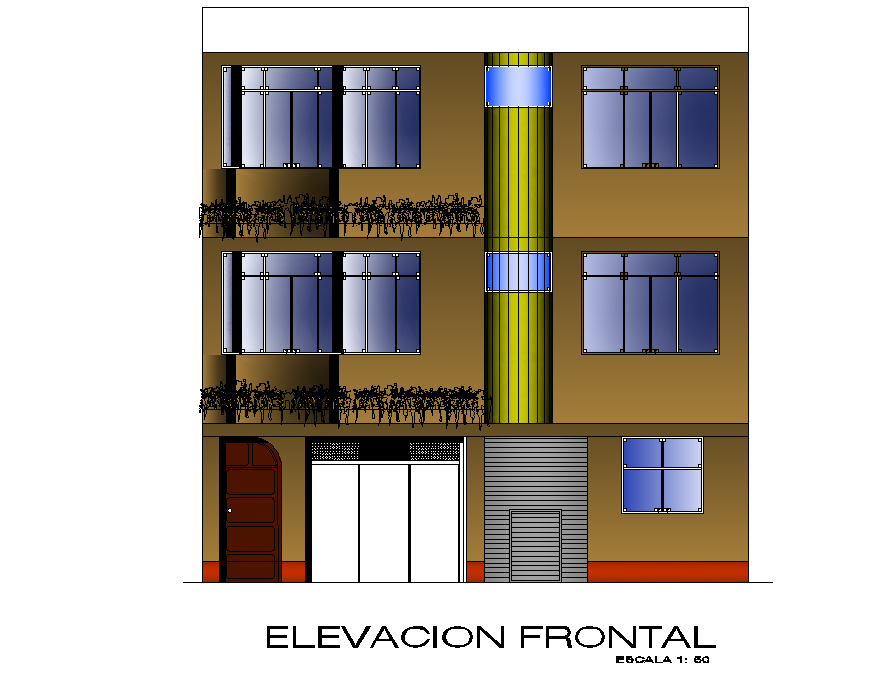Front elevation family house plan layout file
Description
Front elevation family house plan layout file, landscaping detail in tree and plant detail, furniture detail in door and window detail, column detail, scale 1:50 detail, hatching detail, etc.
Uploaded by:
