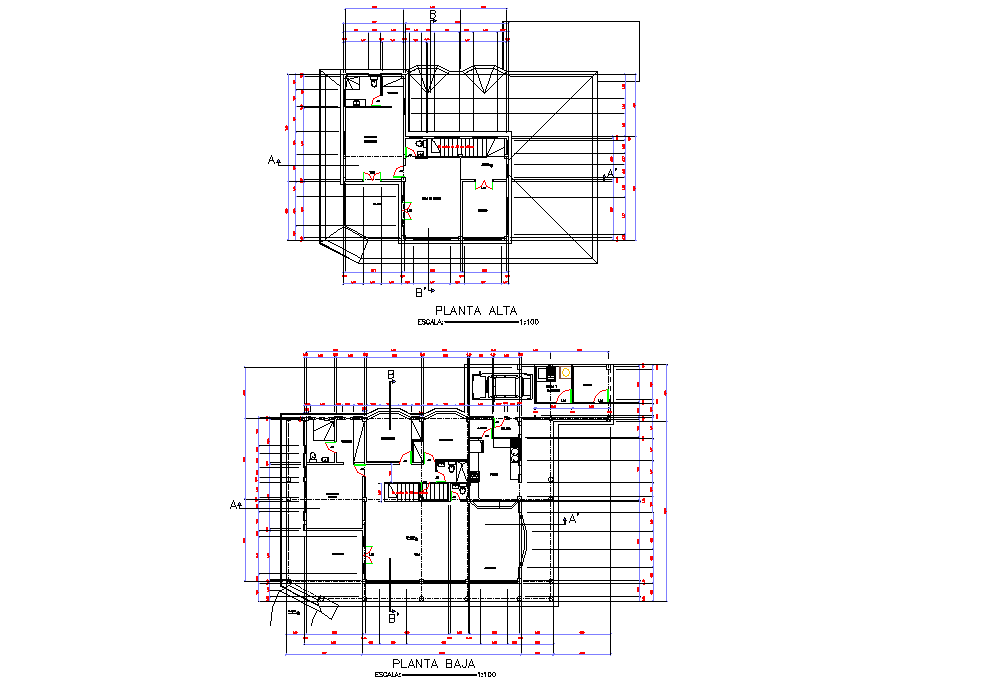Residential housing plan autocad file
Description
Residential housing plan autocad file, dimension detail, naming detail, furniture detail in door and window detail, car parking detail, cut out detail, scale 1:100 detail, section line detail, etc.
Uploaded by:
