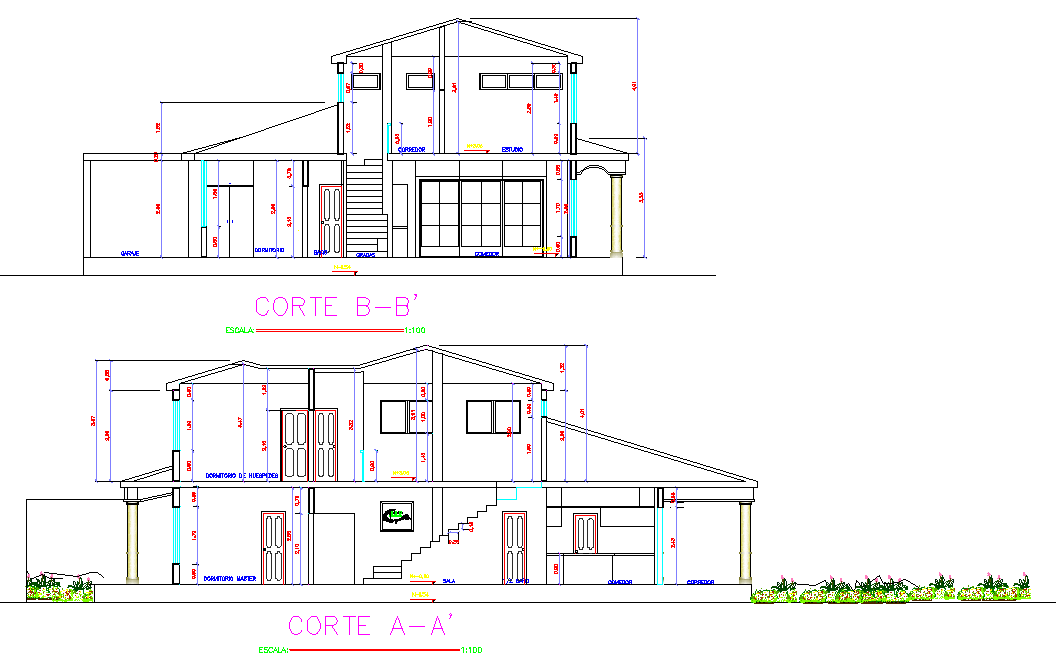Section residential housing layout file
Description
Section residential housing layout file, section A-A’ detail, section B-B’ detail, landscaping detail in tree and plant detail, stair detail, dimension detail, naming detail, furniture detail in door and window detail, column detail, etc.
Uploaded by:
