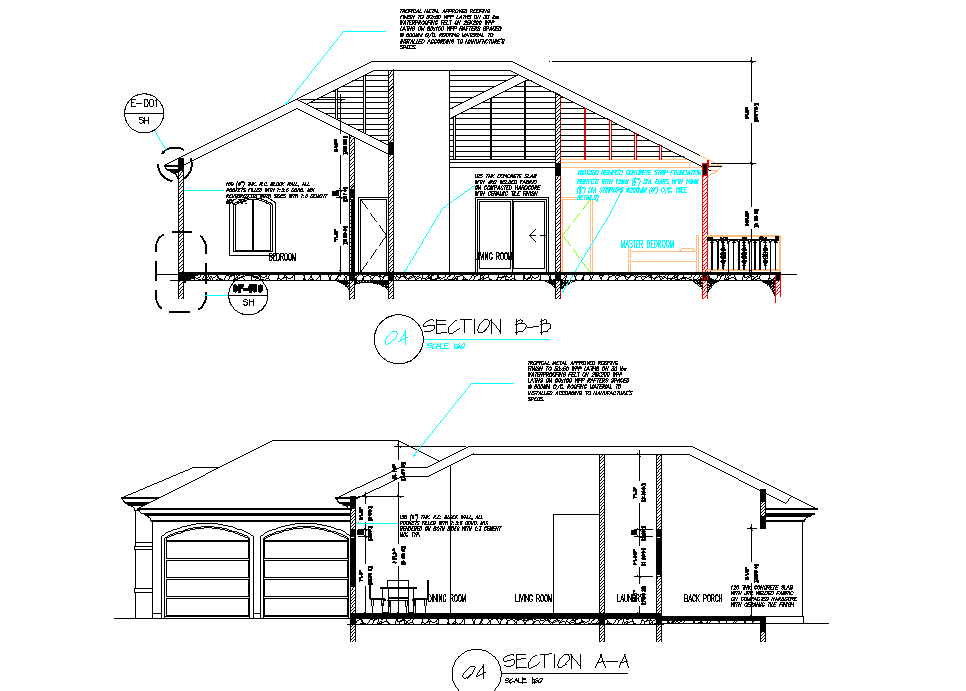Section residential dwelling 3 bedroom autocad file
Description
Section residential dwelling 3 bedroom autocad file, section A-A’ detail, section B-B’ detail, dimension detail, naming detail, furniture detail in door and window detail, roof plan detail, etc.
Uploaded by:
