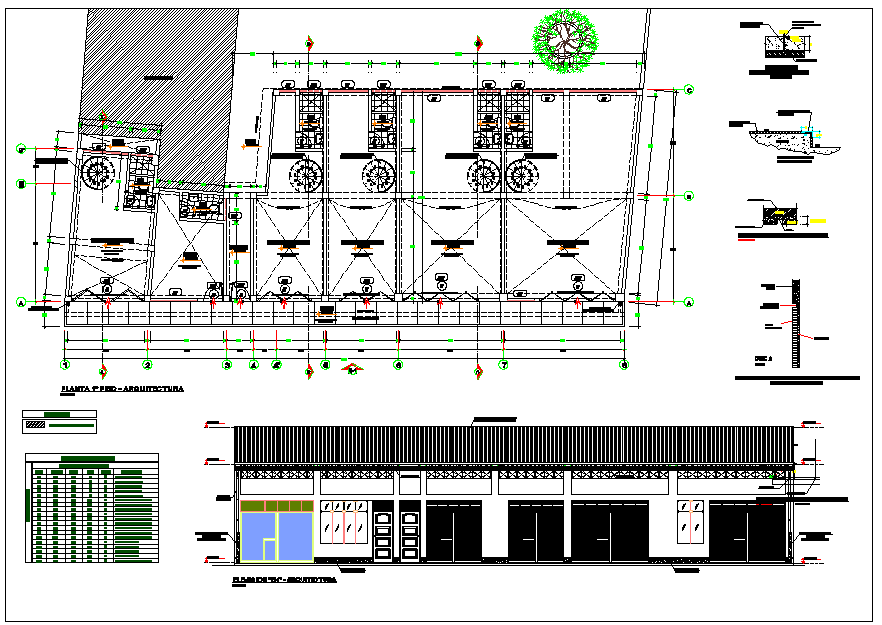Commercial Gallery Lay-out & Elevation Detail
Description
Commercial Gallery Lay-out & Elevation Detail. PROJECTION DOOR ENROLLABLE, Sliding Aluminum Window C / Glass, Metalic Rolling Door, protective columneta pipeline storm drain ø 4 ", detail of sanitary counterthrust, etc.
Uploaded by:
zalak
prajapati
