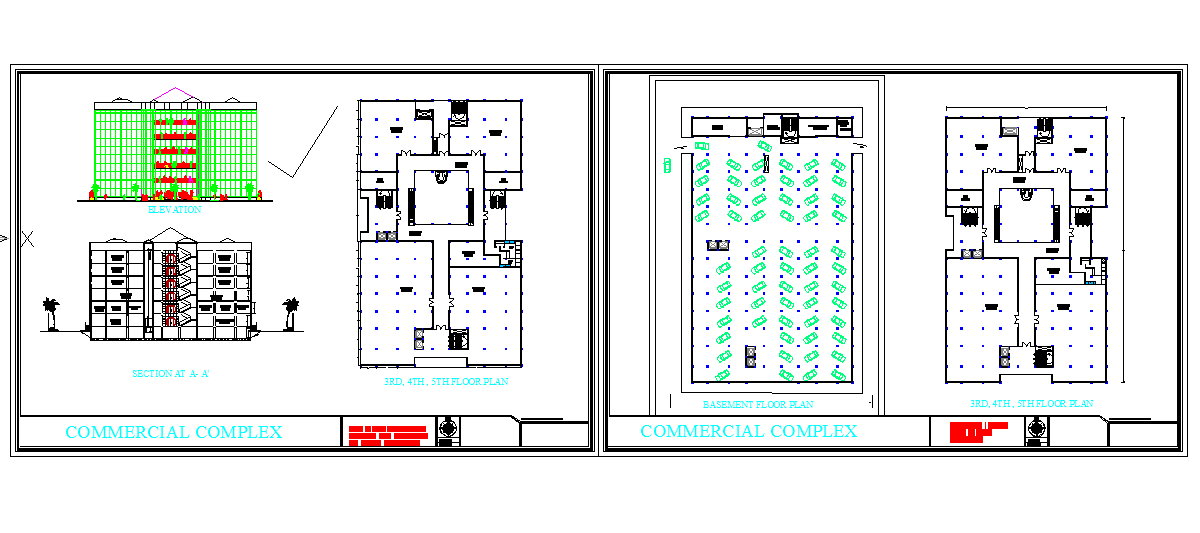Commercial Complex & Basement Detail lay-out
Description
Commercial Complex & Basement Detail lay-out. 3,4,5 th floor plans., section and elevation of whole structure, basement floor 3,4,5 th floor plan, office spaces 670 sq mts, etc design.
Uploaded by:
zalak
prajapati
