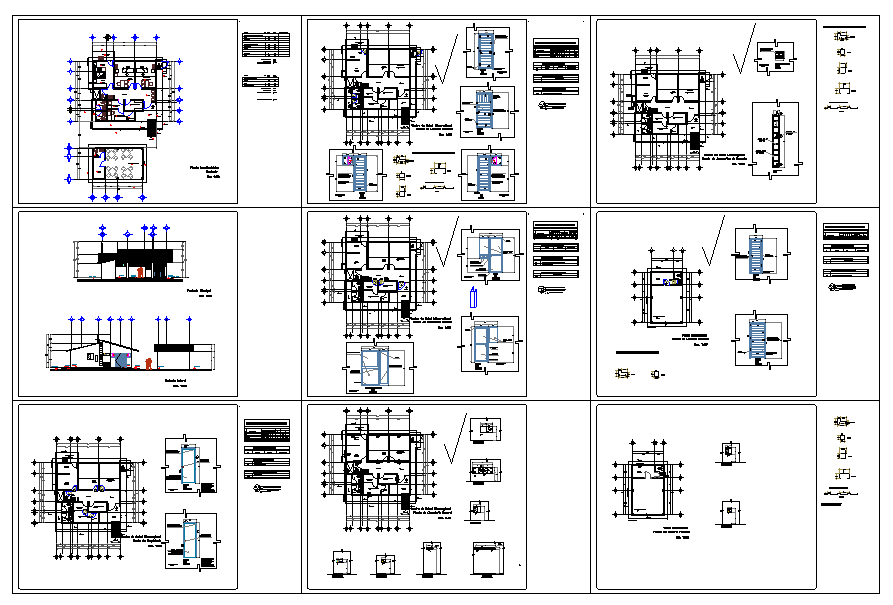micro regional health center Detail in autocad file
Description
micro regional health center Detail in autocad file consulting room general medicine, consulting room preventive medicine and observation, lab comb, Preventive medicine office,
Uploaded by:
zalak
prajapati

