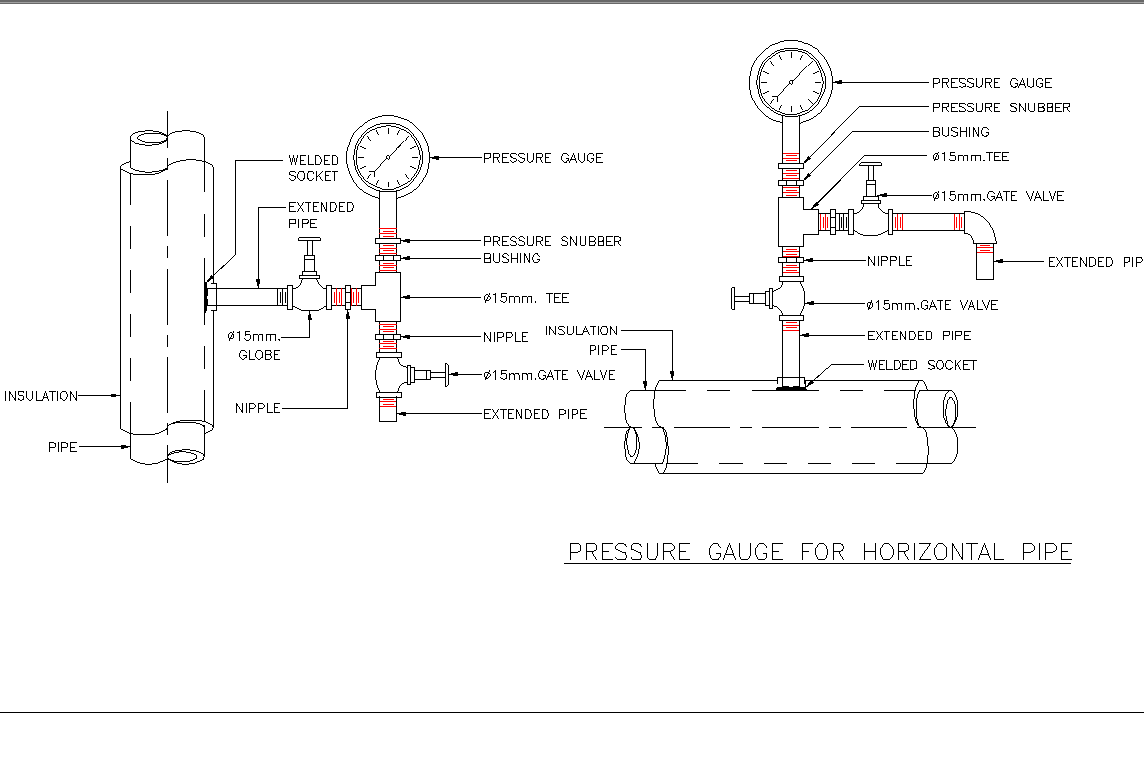Pressure gauge for vertical and horizontal pipe plan detail dwg file.
Description
Pressure gauge for vertical and horizontal pipe plan. The plan and sections with detailing of extended pipe detail, pipe detail, insulation detail, etc.,

Uploaded by:
Liam
White
