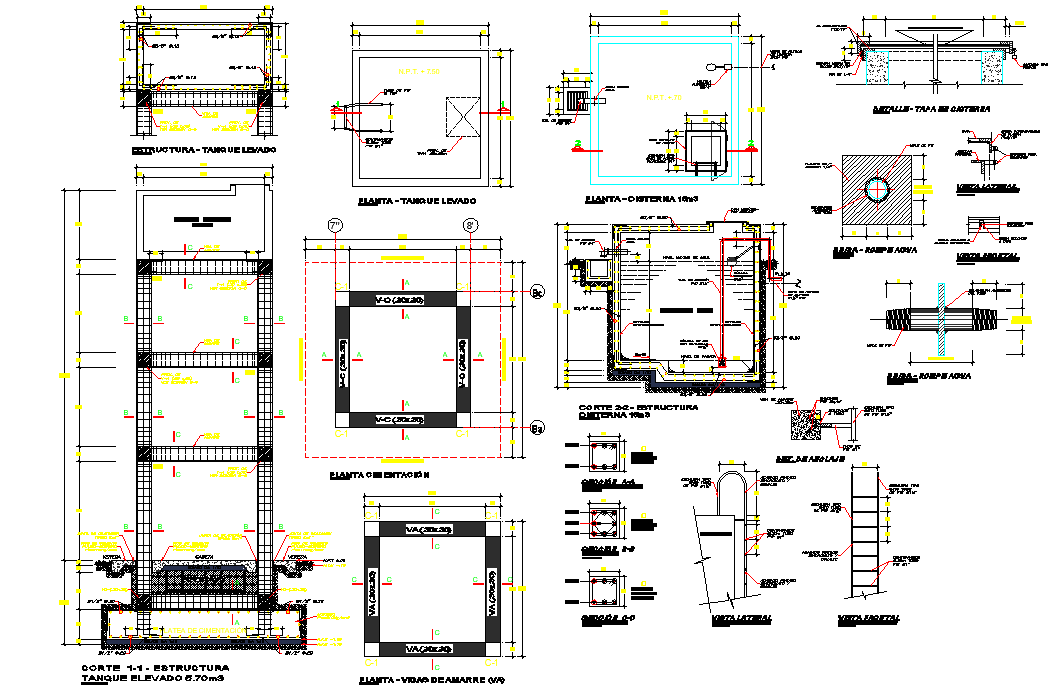Elevated tank plan, elevation and section autocad file
Description
Elevated tank plan, elevation and section autocad file, dimension detail, bolt nut detail, naming detail, centre line detail, reinforcement detail, column section detail, section 1-1’ detail, etc.
Uploaded by:
