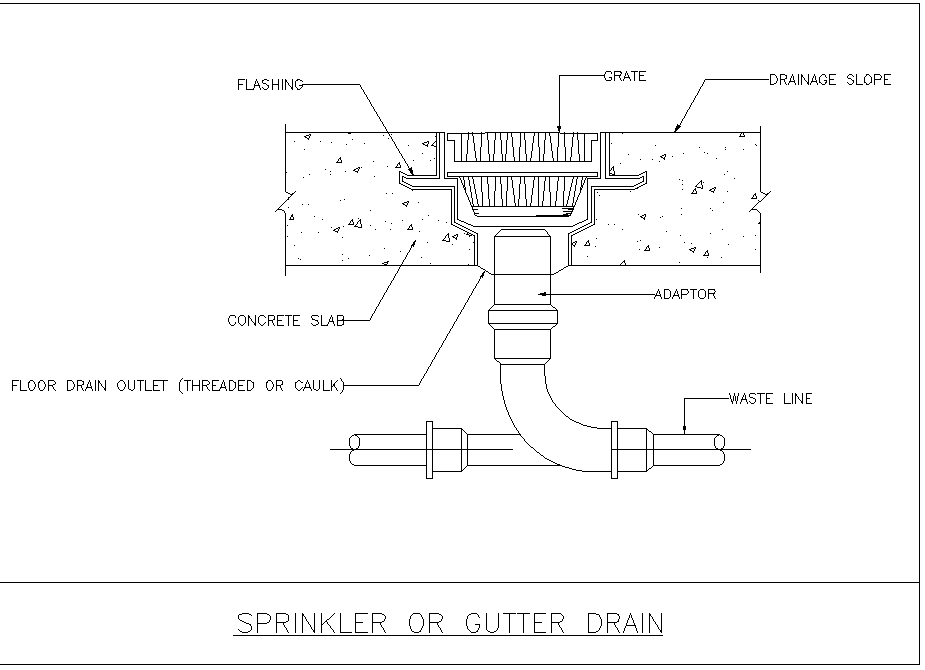Sprinkler or gutter drain plan detail dwg file.
Description
Sprinkler or gutter drain plan. The sections of a gutter drain with a detailing of a concrete slab, adaptor detail, drainage slope detail, great detail, outlet detail, etc.,

Uploaded by:
Liam
White
